CONSTRUCTIONS IN TALL BUILDINGS
Introduction:-
- Tall buildings cannot be defined in specific terms related to height or number of floors.
- A structure is considered tall when its structural analyses and design gets affected by the lateral loads more than the vertical loads, that increase with an increase in height of the building.
- Such loads have been overcome by the supporting technologies which have been the primary governing factor in the fast-growing number of tall buildings.
- To understand the developments of high rises with an increasing pace the structure systems and technological advances made need to be taken an account of.
BRIEF HISTORY…..Structural Development
- The structural development of tall buildings has been a continuously evolving process.
- There is a distinct structural history of tall buildings:
- In the late nineteenth century, early tall building developments were based on economic equations – increasing rentable area by stacking office spaces vertically and maximizing the rents of these offices by introducing as much natural light as possible.
- Hence new technologies were pursued that improved upon the conventional load-bearing masonry walls.
- The result was the iron/steel frame structure which minimized the depth and width of the structural members at building perimeters.
- Consequently, the larger openings were filled with transparent glasses, while the iron/steel structures were clad externally.
- Different from traditional load-bearing masonry walls, these claddings did not carry any loads from buildings except their own weights and the lateral wind pressure.
- A new cladding concept – curtain walls – was developed with the emergence of the new structural systems.
- Thereby a skyscraper height race began, starting from the Park Row Building in New York, which had already reached 30 stories in 1899.
- This height race culminated with the completion of the 102-story tall Empire State Building in 1931.
- Even though the heights of these skyscrapers were significantly increased during this period, contrary to intuition, there had not been much conspicuous technological evolution.
- In terms of structural systems, most tall buildings in the early twentieth century employed steel rigid frames with wind bracing.
- Their enormous heights at that time were accomplished not through notable technological evolution, but through excessive use of structural materials due to which they were quite over-designed.
- Structural systems for tall buildings have undergone dramatic changes since the demise of the conventional rigid frames in the 1960s as the predominant type of structural system for steel or concrete tall buildings.
- The Engineers worked hard to reduce the cost associated with the structure and also the self weights which the building is to carry. The reasons for these reductions are:-
- Better and more efficient methods for resisting lateral loads.
- Increased use of welding instead of bolting to reduce 8-15% in the weight of steel etc.
DESIGN CRITERIA FOR TALL BUILDINGS
- DEVELOPMENT CONTROLS ( may vary from place to place but for example:-
– The first area development code to come into force in New York was the so-called “zoning law” of 1916, according to which the height of a building must not exceed two-and-a-half times the width of the road running alongside the building.
– The building mass was further limited by the requirement that the floor space index must not exceed twelve times the area of the site.
– Among other things, the zoning law stipulated that only the first twelve floors of a building were allowed to occupy the full area of the site and that all subsequent floors must then recede in zoned terraces – a requirement of major aesthetic significance, for this terraced form still dominates the silhouette of American skyscrapers today.
- THE BASIC DESIGN CRITERIA
– The pressure p = force X square of height i.e. the pressure on a 100-story building is 16 times the pressure on a 25-story building.
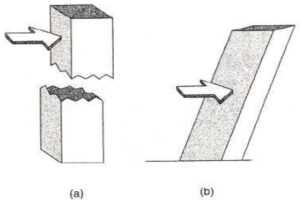 |
| (a) The building must not break in shear (b) Must not deflect excessively in shear. |
The bending resistance of a building must ensure:
THE SPEED OF ERECTION PROCESS.
- The speed of erection is a vital factor in obtaining a return on the investment by minimizing the cost of interest payments on the large capital costs involved in such large-scale projects.
- Most tall buildings are constructed in congested city sites with difficult access, and with no storage areas.
- Careful planning and organization of the construction sequence become essential.
- The story-to-story uniformity of most multi-story buildings encourages construction through repetitive operations and prefabrication techniques.
- The progress in the ability to build tall buildings goes well along with the development of more efficient equipment and improved methods of construction, like the use of climbing tower cranes and large mobile cranes, etc.
LOADING
- The structure must be designed to resist the gravitational and lateral forces, both permanent and transient that will be sustained during construction and during the expected useful life of the structure (from 60 to 100 years).
- These forces will depend on the size and shape of the building, and its location.
- Load combinations depend on the probable accuracy of estimating the dead and live loads, and the probability of the simultaneous occurrence of different combinations of gravity loading, both dead and live, with either wind or earthquake forces.
STRENGTH AND STABILITY
- The primary requirement is that the structure should have adequate strength to resist and remain stable under the worst probable loads during its lifetime.
- This includes all studies of all critical members whose failure may lead to a progressive collapse of part or the whole structure.
- Finally, the whole building must be checked against toppling as a rigid body about one edge of the base.
STIFFNESS
- The lateral stiffness is a major consideration in the design of a tall building.
- The lateral deflections must be limited to prevent effects from gravity loading to be large enough to precipitate a collapse.
- In addition, serviceability requires these deflections not to affect elevator rails, doors, glass partitions, and prevent dynamic motions to cause discomfort to the occupants and sensitive equipment.
- This is one of the major differences of tall buildings with respect to low-rise buildings.
DRIFT
- The parameter that measures the lateral stiffness is the drift index.
- Drift Index = ratio of the maximum deflection at the top of the building to the total height of the building.
- In addition, each floor has an index called the inter-story drift index which checks for localized excessive deformation.
Deflections must be limited, in order to:
- Prevent effects due to gravity loading, precipitating collapse;
- Allow the functioning of non-structural components, such as elevators and doors;
- Prevent excessive cracking and consequent loss of stiffness;
- Avoid any redistribution of the load to non-load-bearing partitions, in-fills, cladding, or glazing;
- Prevent dynamic motions from causing discomfort to occupants.
- In the design process, the stiffness of joints, particularly in precast or prefabricated structures, must be given attention to developing lateral stiffness of the structure and present progressive failure.
If excessive, the drift of a structure can be reduced by:
- Changing the geometric configuration
- Increasing the bending stiffness of the horizontal members;
- Adding additional stiffness by the inclusion of stiffer wall or core members;
- Achieving a stiffer connection.
HUMAN COMFORT.
- When a tall structure is subjected to lateral loads, the resulting oscillatory movements can induce a wide range of responses in the building’s occupants, ranging from mild discomfort to acute nausea.
- These are major factors in the final design of the building and may prove the structure undesirable or un-rentable.
- As there are no codified standards for comfort criteria, a dynamic analysis is required to determine the response of the structure in order to determine its adequacy to the comfort criteria.
FIRE
- Fire is a primary concern during design.
- The temperature range and its duration must be estimated from its probable cause and the materials present in the building that could provide fuel for its continuation.
- Also of interest are possible sources of ventilation, and egress from alterative paths must be considered.
- The behavior of the different structural components must be known.
THE EFFECT OF FOUNDATION SETTLEMENT
- The gravity and lateral forces on the structure will be transmitted to the earth through the foundation system.
- Because of its height, a tall building’s columns may be very heavy.
- In areas with bedrock, appropriate foundations can be shallow foundations, drilled shafts, or deep basements.
- In areas with poor soil conditions, differential settlements must be avoided.
- A typical solution is the use of a raft foundation, where the weight of soil equals to a significant portion of the gross building weight.
- This method is called a “partially compensated foundation.”
- Minor movements of the foundations are greatly exaggerated by a tall building, leading to very large inclinations of the tower.
- If an overall rotational settlement of the entire foundation occurs, the deflections will be magnified by the height.
UNDERSTANDING THE STRUCTURAL SCHEMES AND THEIR COMPONENTS
LOAD RESISTING ELEMENTS
- A multi-storey building must resist the combined effects of horizontal and vertical loads; it is composed of foundations, frameworks, and floor slabs.
- The framework comprises columns and beams together with horizontal and vertical bracings, which stabilize the building by resisting horizontal actions (wind and seismic loads).
- All external loads, both vertical and horizontal, are transmitted to the foundations by means of the steel framework. It is mainly composed of vertical elements (columns and walls) and horizontal elements (beams).
- Floor slabs are supported by beams so that their vertical loads are transmitted to the columns.
- Walls may act either independently as shear walls, or in assemblies as shear wall cores, around stairwells and elevators.
- Columns will be provided in otherwise unsupported regions to transmit gravity loads, and in some types of structures, lateral loads (wind and seismic).
- Since the gravity loading on different floors tends to be similar, the weight of the floor system per unit floor area is constant, regardless of building height.
- Since the load on a column is cumulative of the floors above it, the weight of the column per unit area increases linearly with the building height.
- The bending moments caused by lateral loads increase with at least the square of building height, becoming more important as building height increases.
- The structural arrangement of multi-storey buildings is often inspired by the shape of the building plan, resulting in different solutions. The plan can be
FOUNDATIONS
- Several different foundation types can be used to support multi-storey buildings, the selection for a particular case being dependent on column load, soil resistance, and settlement limitations.
- Pad Footings’, where an individual base of mass or reinforced concrete is provided under each column is the simplest option, where the supporting ground is good.
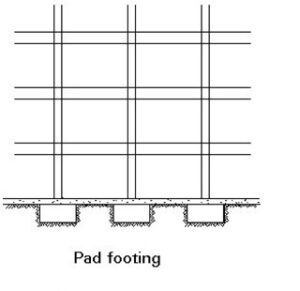
- For greater loads or poor ground, the individual pads may be connected to form a continuous ‘Raft’. This system may also provide improved resistance to water.
- Alternatively, where ground conditions are poor the load-carrying capacity of the individual pads or raft may be increased by installing piles to create individual ‘Pile Caps’ or a ‘Piled Raft’.
CONCRETE CORES:
- The efficiency of the cores in any high-rise building is the most critical to the overall efficiency of the building.
- Reinforced concrete cores have several advantages over steel-braced cores in this respect, but traditional methods of concrete construction are too slow for use in high-rise buildings.
- This has led to the common use of jump or slip formed construction that incorporates working platforms and enclosed cells in which persons are required to work.
- A slip form system can only construct the walls of the core as it advances, whereas a jump form system will allow simultaneous construction of the floors within the cores.
- As a result, the slip form system may require temporary bracing to isolated outstand walls.
- Construction of the floors at the same time as the walls using a jump form system facilitates early access for follow-on trades.
COMPONENTS OF FRAME STRUCTURE
COLUMNS
- Columns are the structural components which transmit all vertical loads from the floors to the foundations.
- The location of the columns in the plan is governed by the structural layout.
- The spacing of columns depends upon the load-bearing resistance of the beams and floor structures.
- Load transmission can vary depending on the design and amount of load that has to withstood.
Load transmission from floors to columns directly from the floor beams to the column.
Load Transmission – INDIRECT SYSTEM
Load transmission can be indirect transmission which involves the use of major ‘transfer’ beams to resist all the loads transmitted by the columns above.
Load Transmission – SUSPENDED SYSTEM
In suspended systems load is directly provided by tensile members (ties), hung from the top beam elements which support the total vertical load of all floors. A limited number of large columns provide the transmission of the total load to the foundations.
Shapes of columns: Open and Hollow Sections
- OPEN SECTIONS
Shapes of columns: Open and Hollow Sections
- HOLLOW SECTIONS
- Tubes of circular, square/rectangular cross-section
- They can also be made from plates or double-T profiles by welding
- The filling material should be lightweight and fireproof.
BEAMS
- Beams support the floor elements and transmit their vertical loads to the columns.
- In multi-storey buildings the most common section shapes for beams are :
- H shapes (c) depth ranging from 80 to 600mm
a)The hot-rolled I b)Channels(either single or double) c) H shapes depth ranging from 80 to 600mm
- Sometimes openings in the webs of beams are required in order to permit the passage of horizontal services, such as pipes (for water and gas), cables (for electricity and telephone), ducts (for air conditioning), etc. The openings may be circular (h) or square with suitable stiffeners in the web.
- Another solution to this problem is given by using castellated beams which are composed by welding together the two parts of a double-T profile, whose web has been previously cut along a trapezoidal line.
Fire Protection:
- Columns filled with cast concrete can be designed for composite action (Fig 6a).
- Beams can be protected in different ways (Fig6b):
-concrete encasement,
-filled concrete
-box-shaped cladding.
FLOOR STRUCTURES
- Floors are required to resist vertical loads directly acting on them. They usually consist of slabs that are supported by the secondary steel beams. Floor slabs may be made from pre-cast concrete, in-situ concrete, or composite slabs using steel decking.
- SLIM FLOOR SYSTEMS -It is used for long-span slabs, allowing for the elimination of secondary beams. The primary beam has a typical built-up cross-section, which is designed in order to directly support the floor slab on the bottom flange
BRACING:-
- Bracing systems are used to resist horizontal forces (wind load, seismic action) and to transmit them to the foundations.
- When a horizontal load F (Fig a) is concentrated at any point of the facade of the building, it is transmitted to two adjacent floors by means of the cladding elements (Fig b).
- The effects of loads H acting in the floor slab are distributed to the vertical supporting elements (columns) which are located in strategic positions of the structural layout (dotted lines in Figure c) by means of an appropriate horizontal resisting element in the floor.
- The vertical supporting elements are called vertical bracings;
- The horizontal resisting element is the horizontal bracing in the form of diagonal members in the plan of each floor.
- Both horizontal and vertical bracings represent together the global bracing system, which provides the transfer of all horizontal forces to the foundations.
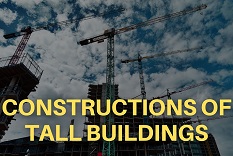
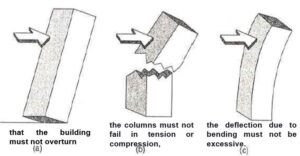
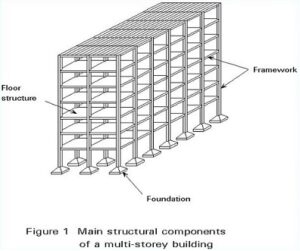
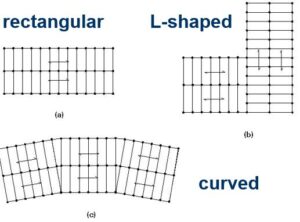
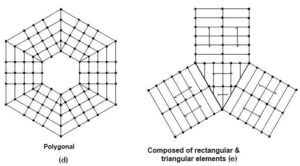
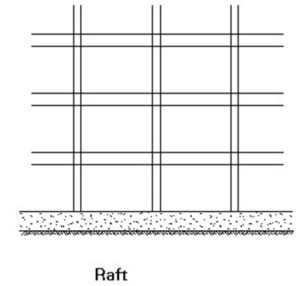
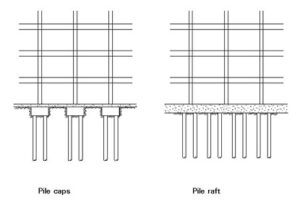
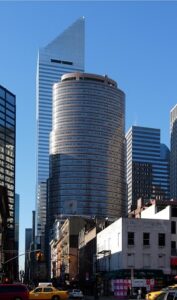
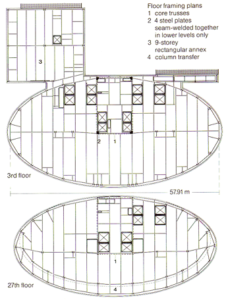



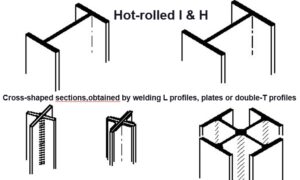
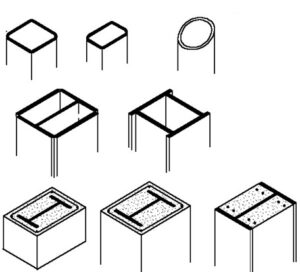

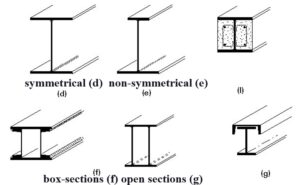
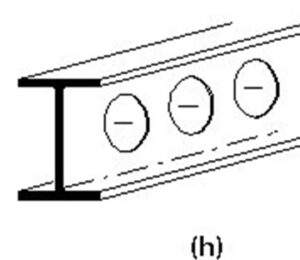
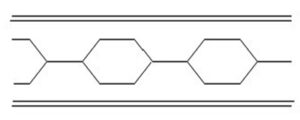
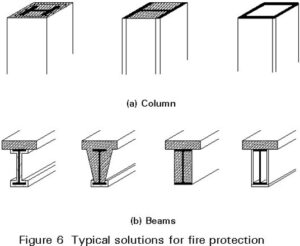
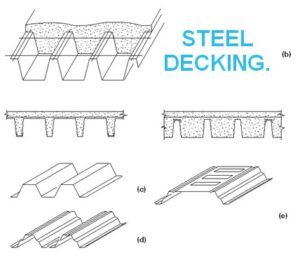
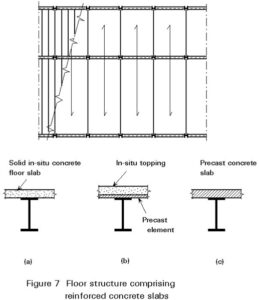
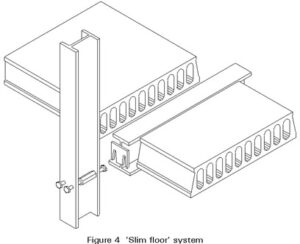
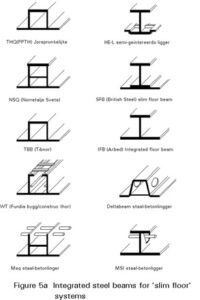
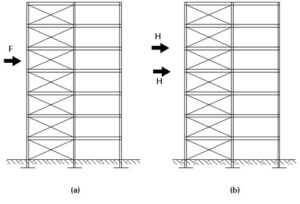
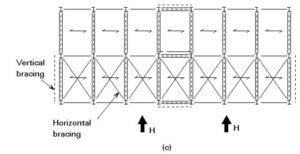
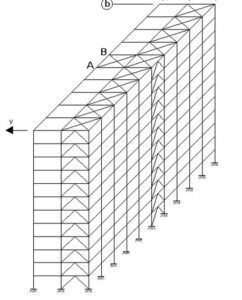
Pingback: ArchiCrew India