 |
| Water Supply in High Rise Buildings |
Introduction:-
In General
- Designing skyscrapers is an extremely complicated art that integrates several different logistic operations and utilities.
- Plumbing is one of the more challenging problems to solve due to the loss of pressure as water travels up a vertical pipe.
- As the building gets taller, another problem arises as the water pressure at the bottom of a vertical pipe becomes too great for safe operation and building codes.
The Solution
- The early solution to this problem was a water tank mounted on the top of a building with fill pumps at the bottom of the building, a simple gravity down feed arrangement.
- Today, a system of pressure-reducing valves and sub-risers is used to manage the inconsistent water pressure throughout a skyscraper.
- Pressure-reducing valves reduce the pressure at the bottom of the building, while sub-risers increase the pressure for the skyscraper’s upper floors.
DISTRIBUTION SYSTEMS
DISTRIBUTION SYSTEMS IN HIGH-RISE STRUCTURES
– Direct Supply System
– Direct Pumping Systems
– Hydro-pneumatic Systems
– Overhead Tank Distribution (Down Feed Arrangement)
DIRECT SUPPLY SYSTEM
– Useful when pressure is available round the clock at the topmost floor.
– The pressure may not be available so generally floors above 2nd or 3rd storey face shortfall of water pressure.
DIRECT PUMPING SYSTEMS
- Water is pumped directly into the distribution system without the aid of any OHT except for flushing purposes.
- Pumps – controlled by pressure switch installed on the line.
- Useful in buildings where a certain amount of constant use of water occurs.
- The system requires a constant and reliable supply of power.
- Power failure – the breakdown of the water supply system.
HYDRO-PNEUMATIC SYSTEM
-
Variation of the direct pumping system.
-
An airtight pressure vessel is installed on the line to regulate the operation of the pumps.
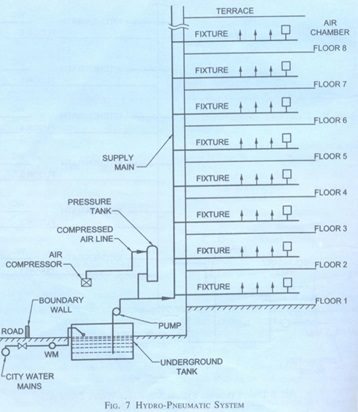 |
| Hydro-Pneumatic System |
-
The pressure switch installed in the pressure vessel/tank switches off after reaching the predetermined pressure when the operating pump is put to stop.
-
An Air compressor is necessary to feed the water with air to maintain the air-water ratio.
-
This system eliminates the need for an OHT and supplies water at a much higher pressure resulting in even distribution of water on all floors.
OVERHEAD TANK DISTRIBUTION (Down Feed Arrangement)
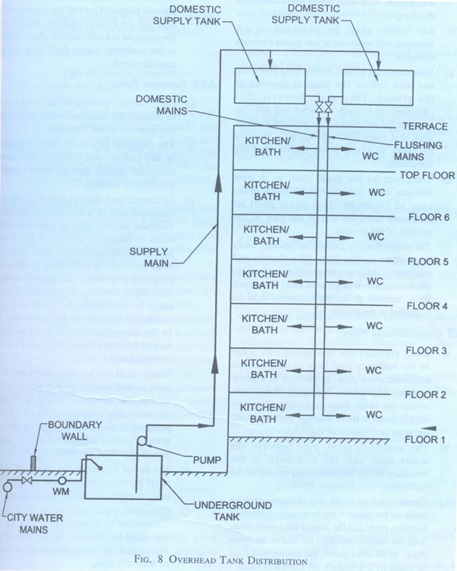 |
| Overhead Tank Distribution |
-
The system comprises water to one or more OHT placed at the topmost location of the hydraulic zone.
-
Water distribution- through pipes generally located on the terrace through gravity (down feed)
WATER SUPPLY FOR MULTYSTORIED BUILDINGS
 |
| WATER SUPPLY FOR MULTYSTORIED BUILDINGS |
-
In very tall buildings it is advantageous to use separate drinking and water ground, intermediate, and roof level cisterns. The separate drinking and cold water cisterns spread a load of water storage up the building and limit pressure in the distributing both to drinking outlets and sanitary appliances.
HOT WATER SUPPLY
HOT WATER SUPPLY
-
Dividing the building into different zones
Drainage in High Rise Buildings
Drainage
-
Drainage is another common issue in skyscrapers and is often just as difficult to solve as water pressure problems.
-
When water falls vertically down a pipe, the water will adhere to the pipe’s walls until the pipe’s cross-sectional area is about one-fourth full.
-
Once the gravity propelled water hits a horizontal bend in the pipe, the flow velocity drops dramatically and fills the pipe considerably more due to the lost speed.
-
It is common practice to use relief or yoke vents to slow the water before it encounters a horizontal flow change.
-
The piping at the base of a vertical drainage column must be secured, as to reduce the risk of breaking joints.
Venting
-
Once the water is raised and used, it is discharged to a drainage system that includes a venting system- responsible for the flow of air in the drainage piping network.
-
Air is critical to the drainage process because drainage flow is caused by sloping pipes, and the motive force is gravity.
-
Absent air, the drainage would range from erratic to nonexistent.
-
When the water in a pipe flows to a lower area, air must be added to replace the water, or a negative pressure zone will occur.
-
If this zone is near a fixture, air will be drawn into the drainage system through the fixture trap with an easily identified gulping sound and very slow drain performance.
-
This condition leads to poor performance throughout the drainage system and traps seal loss due to siphoning or blowout.
-
It is however okay to place air vents in the fixtures themselves to increase water flow.
-
As the number of fixtures increases, venting needs do as well, and a venting system evolves, with the branch, circuit, and loop vents at the appropriate locations.
-
Aside from relieving pressure in the drainage system, the vent system allows air to circulate in both directions in response to the fluctuating flow in the drainage system.
-
In many high-rise vent designs, where stacks need to offset horizontally on a given floor, a relief vent is required.
Drainage System
The following are the piping systems adopted in drainage of the high rise structures:
-
Two-Pipe System
-
One-Pipe System
-
Single Stack System
-
Single Stack System (Partially Ventilated)
TWO-PIPE SYSTEM
-
Ideal when the location of toilets and stacks for the WC’s and waste fittings is not uniform or repetitive.
-
In large buildings and houses with open ground and gardens, the sullage water from the waste system can be usefully utilized for gardening and agriculture.
-
In high rises, the sullage is treated within the building for re-use as makeup water for cooling towers for air conditioning system and is used for flushing water-closets.
-
Care should be taken that it has no connection with any water supply line, tank or system used for domestic and drinking supply.
ONE-PIPE SYSTEM
- Suitable where toilet layouts and shafts are repetitive. Requires less space, and is economical.
- The continuous flow of water from waste appliances in the pipe reduces the risk of blockage.
- The system eliminates the need for a gully trap which requires constant cleaning.
- Prevents pipe crossing problems and saves space
- It May not suitable if the flow is heavy.
SINGLE STACK SYSTEM (without vent pipe)
-
Suitable where toilet layouts and shafts are repetitive and there is less space for pipes on the walls.
SINGLE STACK SYSTEM (partially ventilated)
-
Is the same but the only modification is that it is partially ventilated.Also, you can connect the waste appliances such as washbasin, bathtub, sink or sink to a floor trap.
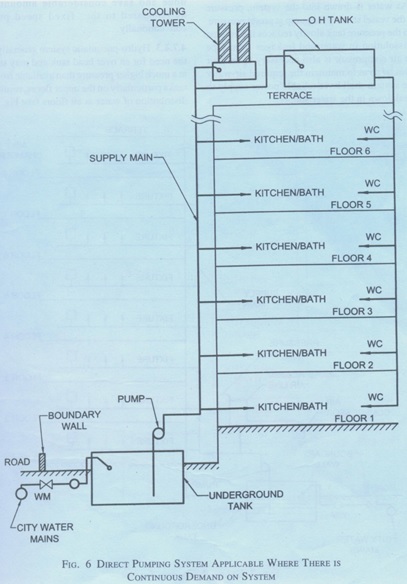



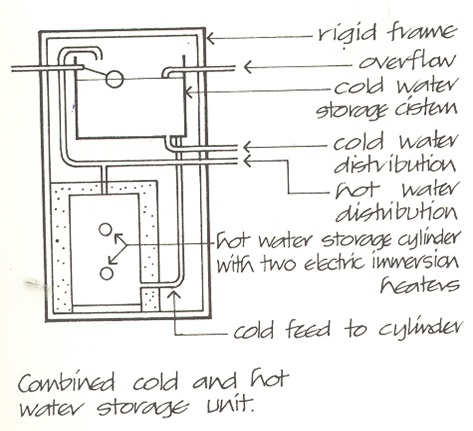

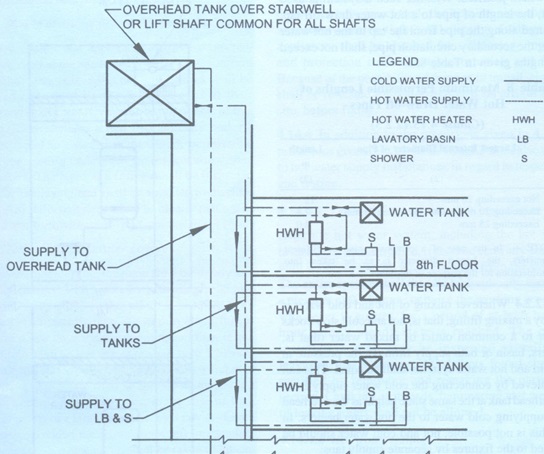



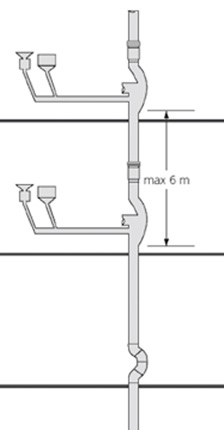

Pingback: ArchiCrew India