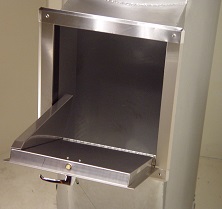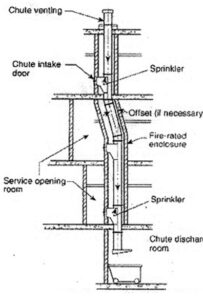Garbage Disposal System in High Rise Buildings
Introduction:-
- Arrangements for central trash collection by means of an enclosed vertical passageway in a building, used for transferring trash by gravity to a room at the bottom or to a compactor is called GRAVITY WASTE CHUTE.
- Metal Gravity Waste chutes are a minimum of 24” diameter and can be made of stainless steel, galvanized steel, or Aluminium-coated steel.
 |
| Garbage Chute |
- The interior surface of the chute should be preferably smooth free from projections.
- The chute also needs to be vented at the top with the opening preferably being the same cross-sectional area as the chute.
- Vertical waste chutes above the storage or compacting room shall be enclosed within a continuous fire-rated enclosure.
- The walls of the enclosure shall have a fire-resistance rating of not less than 2 hours if the building is more than four stories and 1 hour if the building is less than four stories.
- Each section is insulated to reduce noise.
CHUTE LOADING DOORS
- All Chute loading doors shall be provided with a self-closing and fire-resistant door of rating not less than an hour.
- Design and installation shall be such that no part of the frame or door projects in the interior of the chute.
- Chute loading doors shall be provided exclusively in rooms designed for accessing the chutes and shall be protected by:
– Enclosing the area with fire barrier without windows that has a 1-hour fire-resistance rating
– Protecting the area with an automatic fire extinguishing system.
CHUTE DISCHARGE DOORS
- The bottom of a waste chute shall be protected by an approved automatic/self-closing door with an adequate fire-resistance rating of 1-1.5 hours
- The Waste chute shall terminate or discharge directly into a room having a minimum fire-resistance rating not less than that for the chute.
- Openings of the chutes in the room should be through appropriately designed chute discharge doors.
- Trash gravity chutes should not discharge directly into an incinerator.
AUTOMATIC SPRINKLER PROTECTION
- The Metal gravity chutes are required to be protected internally by automatic sprinklers.
- Sprinkler shall be installed at regular intervals at alternate floor levels for more than two-storied buildings with a mandatory sprinkler fitted at the lowest level.
 |
| AUTOMATIC SPRINKLER PROTECTION |
- Sprinklers should be recessed out of the chute area through which the material travels.
- Sprinklers are also to be installed in the chute discharge room.
- Sprinklers may be directly loaded through the domestic water supply line.
CONCLUSION
- Proper construction and maintenance of chutes and discharge rooms provide improved protection to building tenants from the effects of smoke and fire.
- It also acts as a fire buffer in helping prevent fire to spread.
- It needs regular cleaning and inspection to be in peak operating condition.
 |
| Construction Detail of Chutes |

Pingback: ArchiCrew India