SERVICE CORES IN HIGH-RISE BUILDINGS
SERVICE CORE
The size and location of the service core in a highrise building is predominantly governed by fundamental requirements of meeting
- Fire-egress regulations,
- Achieving basic efficiency in human movement,
- Creating an efficient internal layout.
- The layout, in turn, should serve
– to maximize returns
– to satisfy the requirements of vertical transport.
Besides, the service core can provide the principal structural element for
– the gravity load-resisting system and
– lateral load-resisting system
– also provides stiffness to restrict deflections and accelerations to acceptable levels at the top of the building.
- The core configuration is normally finalized at an early stage of design development because of its implications for the functional layout of the building.
The cost of a core for a typical highrise office building is estimated to be around 38 % cost or 4 to 5 % of the total development cost.
In determining the internal configuration of the service core, one of the first elements to identify is the extent to which vertical transport is to be provided within the building.
 |
| Service Cores in Hig Rise Buildings |
ELEVATORS IN HIGH-RISE BUILDINGS
- Introduction:-
- Vertical Transportation is one of the most important aspects of tall building services affecting the efficiency of people’s movements and contributing to overall energy consumption.
- Electric traction lifts can range in speed from 0.6-10.0 meters per second.
- At very high speeds, human comfort becomes the limiting factor.
- Lifts with capacities of up to 1950 kg or 26 persons are often used for tall office buildings, offering high speed and capacity at the same time.
- Vertical transportation generally accounts for about 5-10 per cent of the building energy consumption depending upon the type of lifts and other electrical loads in the building.
- Different configurations can benefit improved core design and efficiency of the net-to-gross floor area ratio, crucial in the economic considerations of tall buildings.
- As an example, the double-decker lifts in the Petronas Towers in Kuala Lumpur use half the core space of single-decker lifts.
ELEVATORS
- Once the location of the service core on the floor plate has been determined, the exact size of the elevator shaft is established.
- Elevator shafts are sized according to car shapes and sizes and door sizes, with due consideration given to space requirements for guide rails and brackets, counterweight systems, running clearances, and ancillary equipment.
- Sufficient air space should always be provided around cars and elevator counterweights to minimize buffeting and airborne noise during operation.
The criteria for elevator grouping and arrangement differ depending on the building type — hotel, apartment block, or offices.
A large bank of elevators is the main element in a service core design. A separate fire-fighting elevator — capable of moving firefighters around a burning building when all other lifts have returned to their neutral position — is often required and becomes a part of the core.
ELEVATORS LOBBY CONFIGURATIONS
TWO-CAR GROUPING
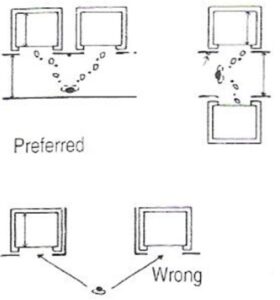 |
| Two Car Grouping Elevator |
- The side-by-side arrangement is best
- The passenger faces both cars& can react immediately
- AVOID separation of elevators
- EXCESSIVE separation destroys the advantages of group operation
THREE-CAR GROUPING
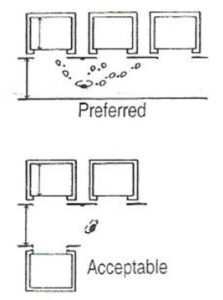 |
|
|
- 3 cars in a row are PREFERRABLE
- 2 cars opposite 1 are acceptable
- PROBLEM: location of the elevator call button
FOUR-CAR GROUPING
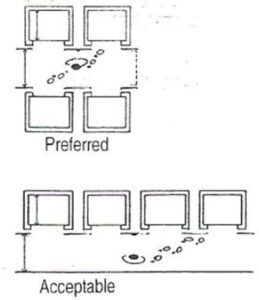 |
| Four Car Grouping Elevator |
- Commonly in large, busier buildings
- The 2-opposite-2 arrangement is the most efficient
SIX-CAR GROUPING
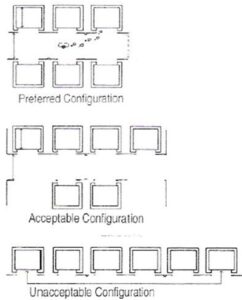 |
|
|
– Found in large office buildings, public buildings & hospitals
– Provide quantity & quality
– 3-opposite-3 position is PREFERRED
– Dimension of the LOBBY must not be less than 3m or 3.6m
SIX- EIGHT-CAR GROUPING
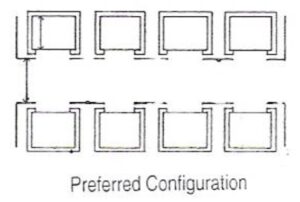 |
| Six-Eight-Car Grouping Elevator |
– The largest PRACTICAL group
– 4-opposite-4 arrangement
Where are elevators in skyscrapers placed?
- The most popular design for the placement of elevators is in the center or core of a building.
- This is to leave more space for windows and to make it easiest for the greatest amount of people to access them.
- The elevator systems being designed for the buildings today and for the future divide the building into sections.
Case Study of
COMMERCE BANK FRANKFURT, Germany
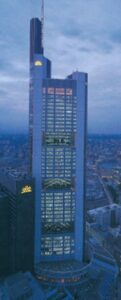 |
| Commerce Bank Frankfurt, Germany (3d View) |
- As in Commerce bank Frankfurt by Foster & Partners, there were three sections of elevators.
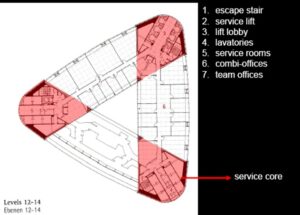 |
| Commerce Bank Frankfurt, Germany |
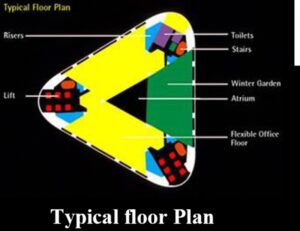 |
| Commerce Bank Frankfurt, Germany (Typical Floor Plan) |
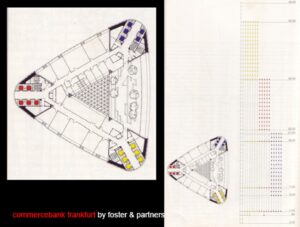 |
| Commerce Bank Frankfurt, Germany (Typical Floor Plan) |
- These three sections of elevator shafts were connected by main service elevators.
- These large express elevators would bring you to a sky lobby or transaction floor where you board another elevator to get to your destination.
- This practise is becoming more common because it is very efficient and saves space. It would take up much more space if all the elevators went all the way through the building.
- It would also take much longer for a person to get to where they wanted because all the elevators would have to serve all the floors.

Pingback: ArchiCrew India